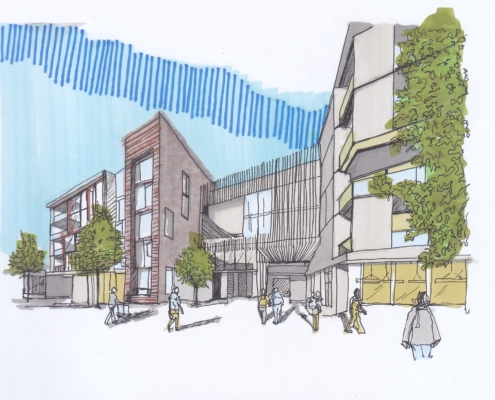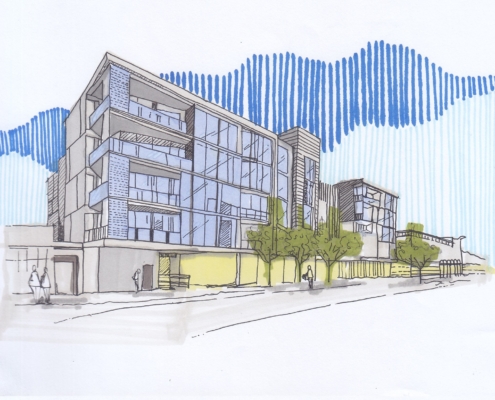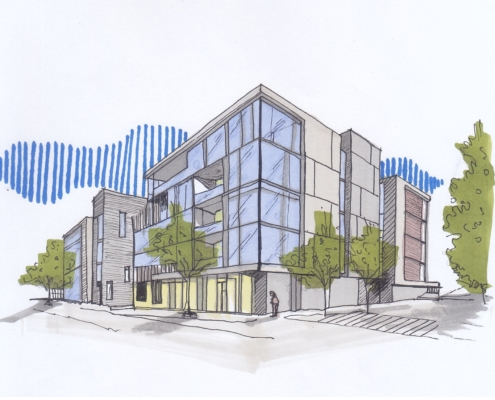Structural design service for 9001 Santa Monica Boulevard
West Hollywood, California
Located on active Santa Monica Boulevard, on the former site of Hollywood’s famed Palm Restaurant, the project consists of four levels of 37 apartments. The 133,000 SF project includes ground-floor retail, a restaurant, and a lobby located above two levels of subterranean parking. All units are designed to capitalize on the natural Southern California light, as well as provide expansive views. Design of this project
Status: Pertmits Issued.
Architect: Steinburg Hart.
Dr.Mehdizadeh designed this beautiful apartment project.
For the two levels subterranean parking and first level amenities, concrete slabs ranging from 9″ to 14″ and concrete gravity columns were specified in combination with concrete shearwall to sustain california high level of seismic activities.
The four levels above ground wood construction, conventional engineered wood framing and prepriotry wood shearwalls were specified. Truss framed wood shearwall components were used on exterior shearwalls to maintain architectural intent for large window openings and to capitalize on southern California natural light.
Previous company project







