Structural Engineering for
AEG Convension Center Expansion
Addition of 4 story building including 350,000 sf of space on top of existing three-level underground and two levels above-ground parking garage including the convention center, office and ballroom area with open space concept. The project is located at the LA Live area in downtown Los Angeles which is the heart of entertainment for this city.
Status: Ready for submission for the permits.
Location: Downtown Los Angeles, California
Dr.Mehdizadeh participated in the design and strengthening of existing parking structure, existing foundation and also 4 levels above ground new structure including 200 feet long-span truss frames located on the building roof. The concrete structure strengthened to receive considerable loading from the 4 story new structure planned. Retrofitting and strengthening this existing structure was a considerable challenge due to the existing condition and the size of the planning performed for expansion of the convention center.


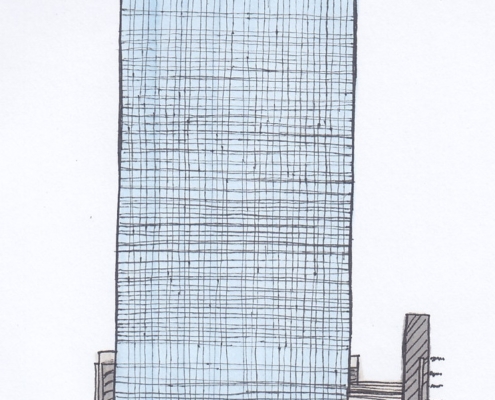
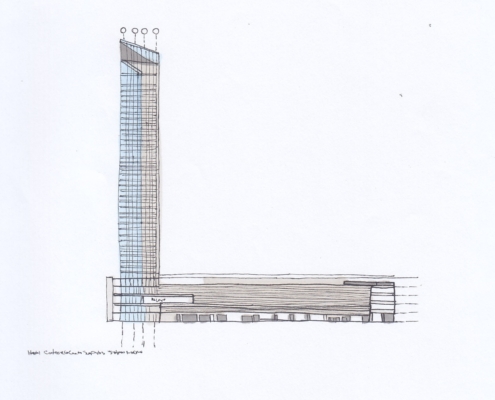
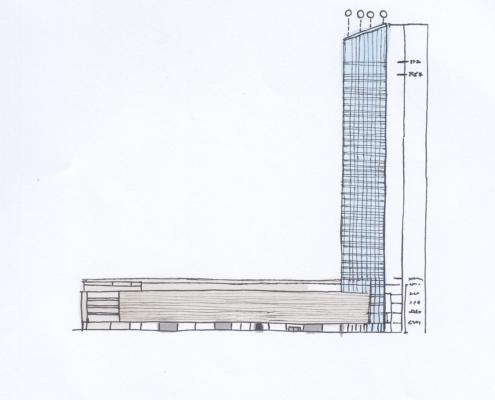
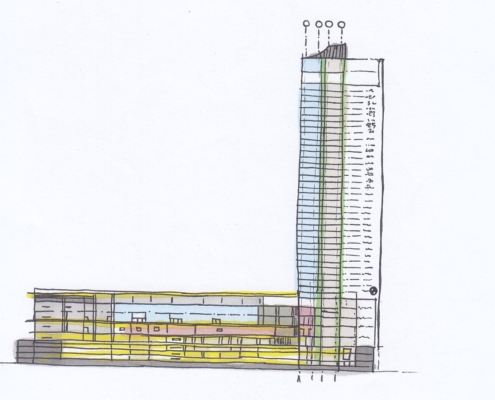
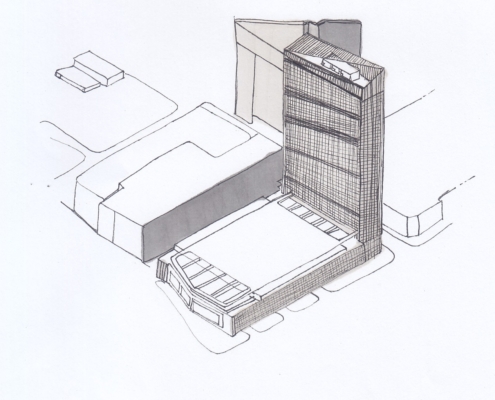

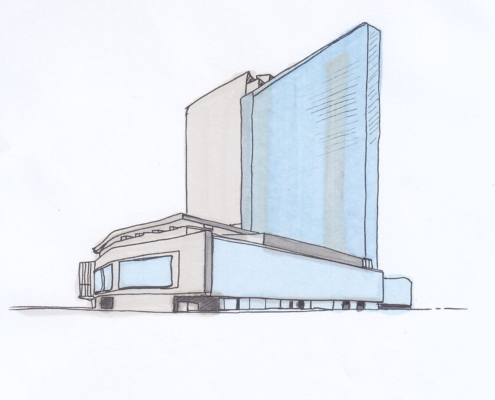

 AMIA ENGINEERING
AMIA ENGINEERING