Structural Design Service for 648 Admore Ave,
Los Angeles, California
Located in Admore Ave, Los Angeles, the project consists of four levels of 16 generous size apartments. The 21000 SF project includes a lobby located above one level of subterranean parking. All units are designed to capitalize on the natural Southern California light, as well as provide expansive views. Ample open space and green deck spaces are specified by the architect for this project.
Status: In permitting process.
Architect: Raeen.
Amia Engineering Team designed the Structural and Shoring for this beautiful apartment project.
For the levels of subterranean parking and first level podium, concrete slabs and concrete gravity columns were specified in combination with concrete shearwall to sustain California high level of seismic activities.
The five levels above podium construction, conventional and engineered wood framing were used for the gravity system. During the project planning phase, AMIA team worked closely with architect and contractor and provided suggestion to the owner to minimize the cost of the construction.

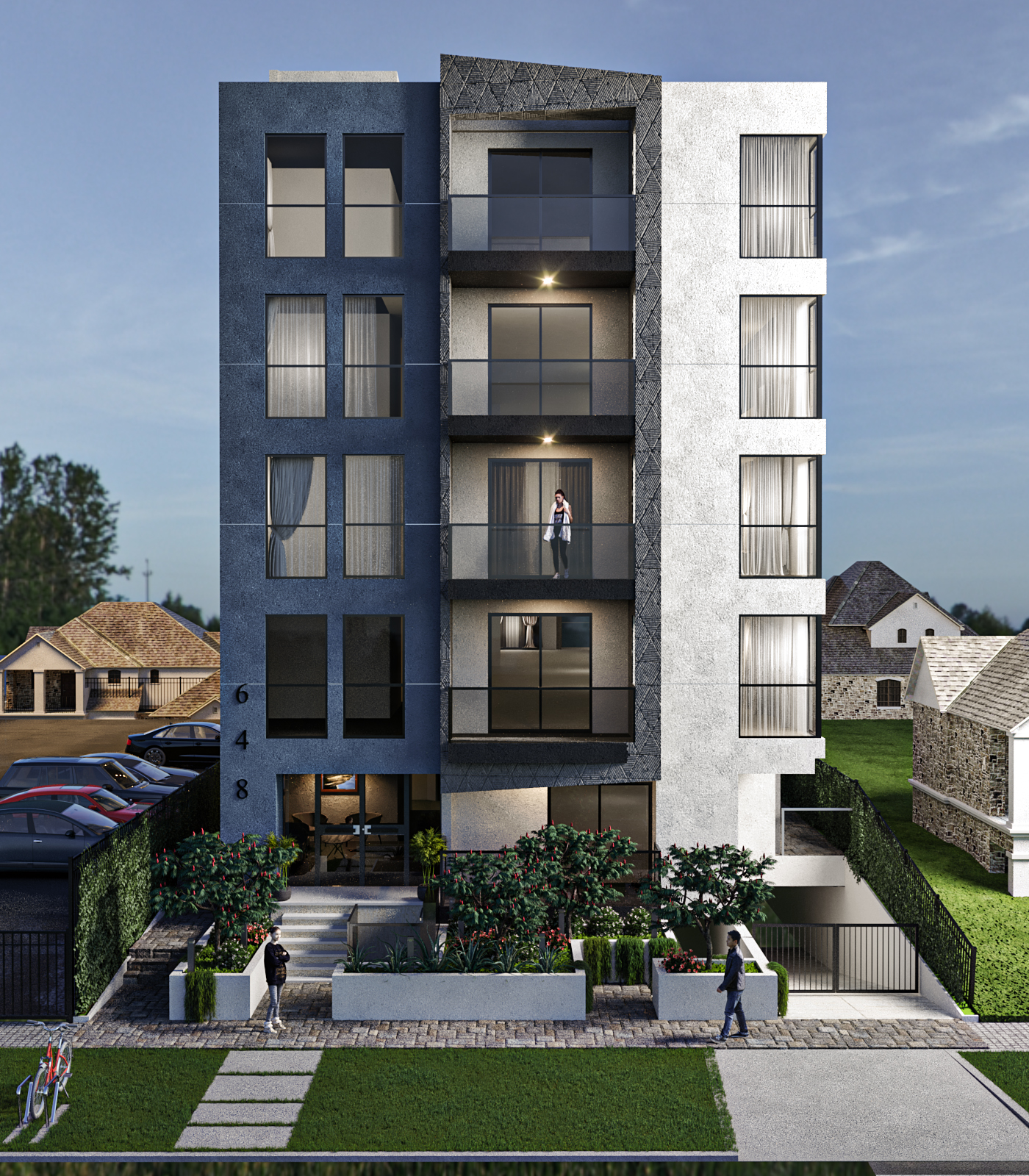
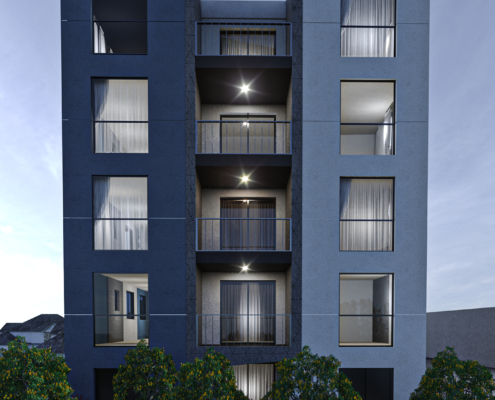
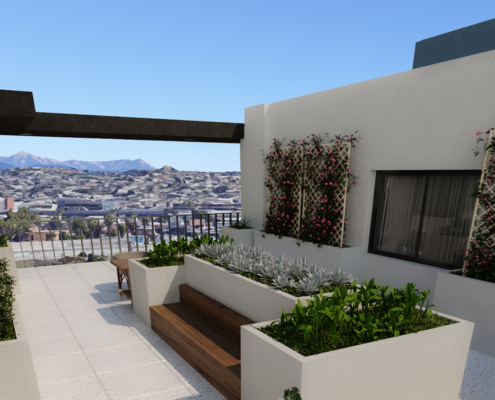
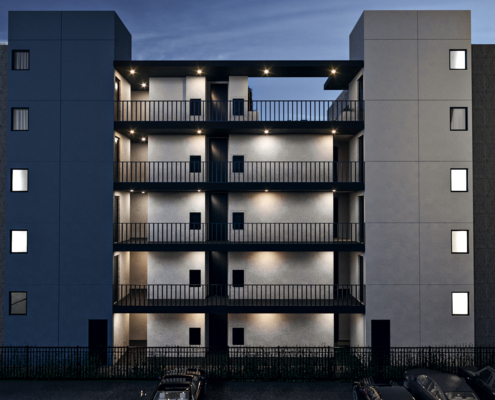
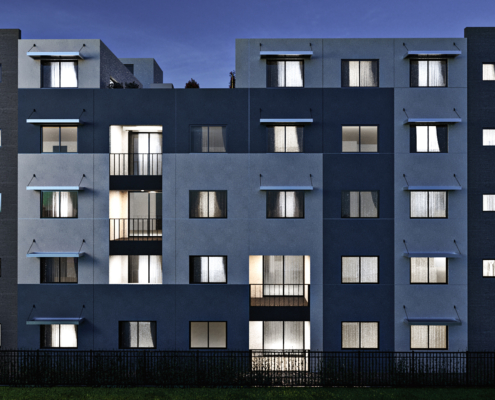
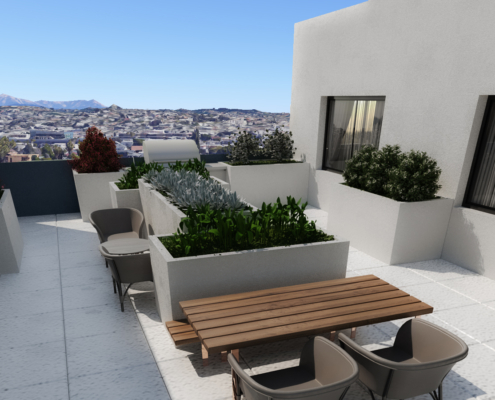
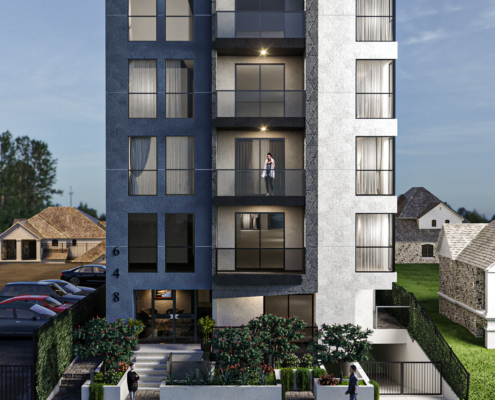

 ICONIC DESIGN
ICONIC DESIGN