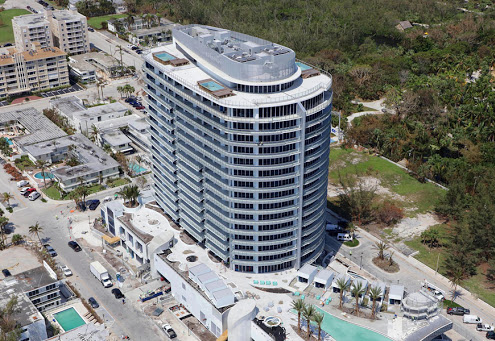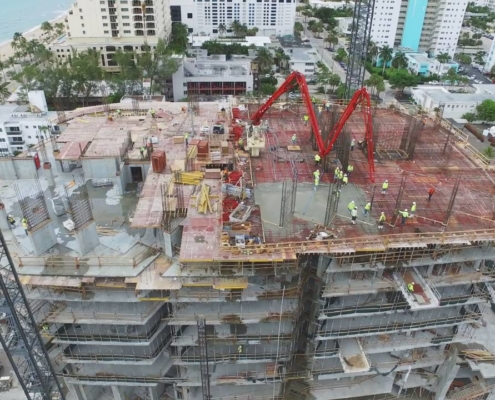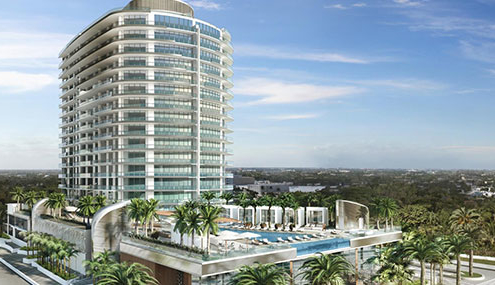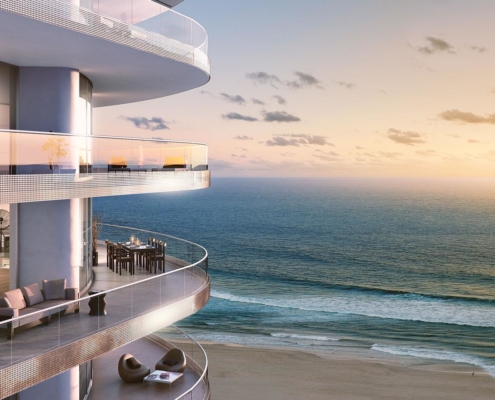Structural Engineering for Paramount highrise building
Under Construction: Ft Lauderdale, FL
GRAVITY SYSTEM
The gravity system for this project is consisted of 9” concrete flat plate post tensioned slabs for the residential tower and parking area. A 14” reinforced concrete flat slab in combination with monolithic beam system is used for the pool deck podium area with high gravity loads. Due to large spans between the columns, 7ksi concrete was used for the tower post tensioned slab and tower columns. For this project each column is supported on the 4 to 5 piles group to transfer the gravity loads to the deeper layers of the soil.
LATERAL SYSTEM
For the lateral system of the tower, 24-inch thick concrete core wall system was specified in combination with 18”-30” concrete shear walls system. The core walls and shear walls are supported on the 6-8 feet mat foundation to transfer the gravity and lateral loads to the soil.
Dr.Mehdizadeh were participated in the design of beautiful paramount Ft Lauderdale residence and performed gravity and lateral design for this building. Tower was designed to resist high wind pressure of florida hurricane-prone zone and to withstand future possible tsunamis.
Previous company project







 Courtesy of Jamison and Large Architecture
Courtesy of Jamison and Large Architecture Courtesy of Fort Partners & Richard Meier & Partners
Courtesy of Fort Partners & Richard Meier & Partners